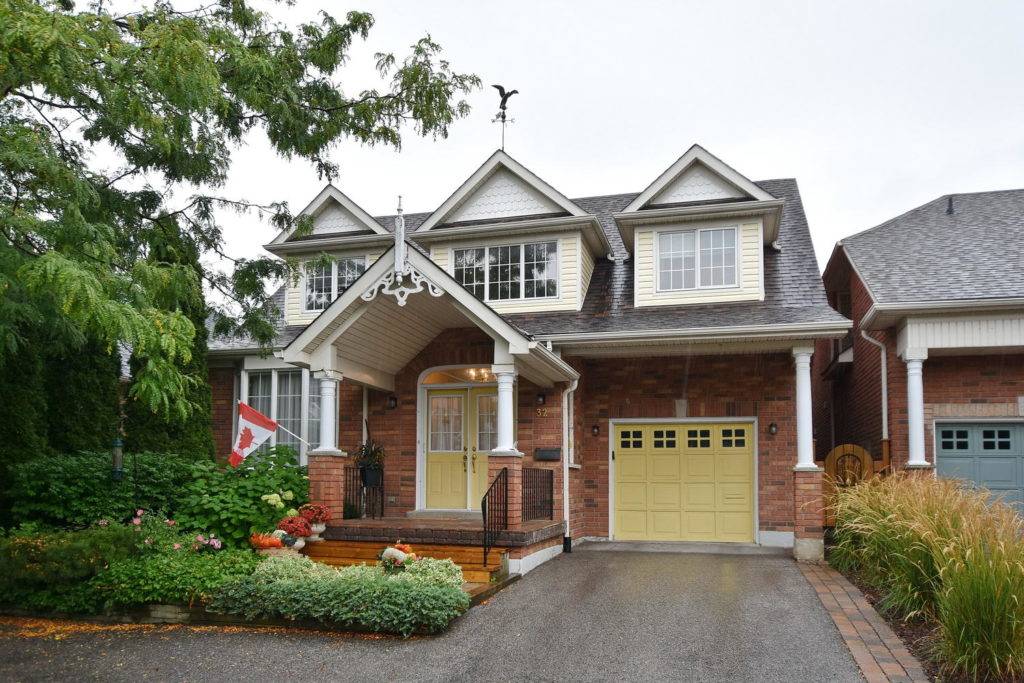 SOLD
SOLD
This beautiful centrally located home in much sought after Olde Towne is designed for comfortable living on main floor featuring master + ensuite and walk-in closet, great room has vaulted ceiling & gas fireplace, laundry, pantry & den. Second floor is comprised of two bedroom + 4 piece bath. Easy care inside & out makes it a great condo alternative. Approximately 2,586 Sq Ft finished living space + full unfinished lower level with roughed-in bath gives you plenty of room to entertain family & friends.
Shopping, walking/bike trails, skiing, golf & so much more at your doorstep. Room dimensions from builder’s floor plans (Attached).
Floor plans not exactly as built. Formal dining room being used as den.
Room Dimensions
Ground Floor
1 Great Rm – 20.50 x 12.99 – Vaulted Ceiling, Broadloom, Gas Fireplace
2 Breakfast – 10.00 x 8.00 – Wood Floor, Walk out to deck
3 Kitchen – 45.92 x 8.00 – Ceramic Floor
4 Dining – 12.00 x 14.01 – Broadloom, Bay Window
5 Pantry – 14.01 x 8.00 – Ceramic Floor, Wet Bar
6 Master – 14.01 x 12.00 Broadloom, Bay Window
Second Floor
7 Bedroom – 12.00 x 10.99 – Broadloom
8 Bedroom – 12.00 x 10.99 – Broadloom
